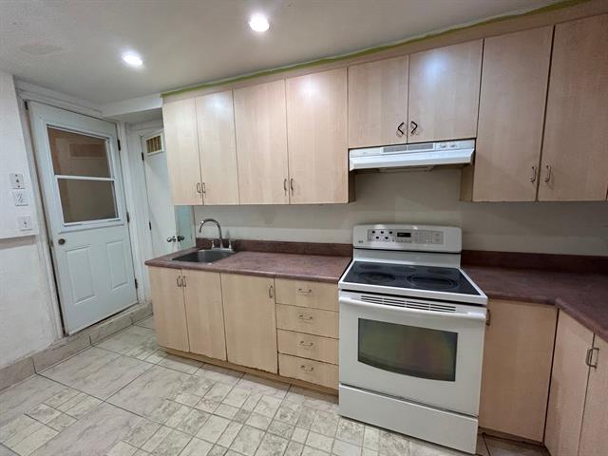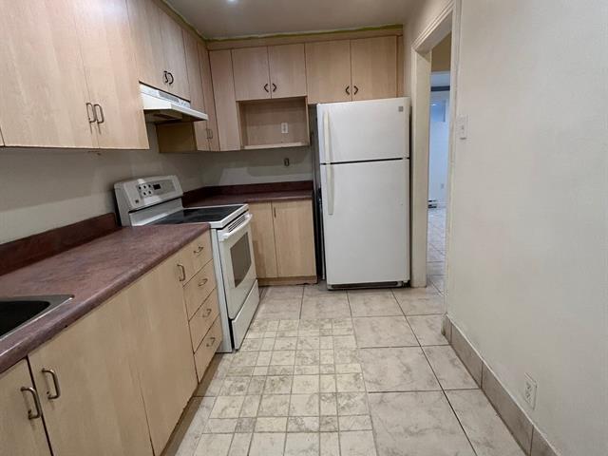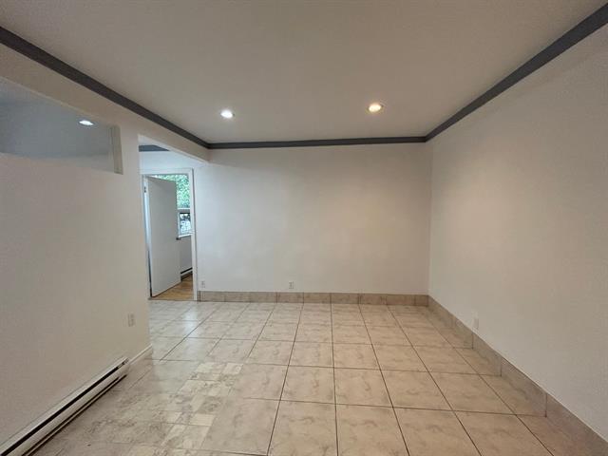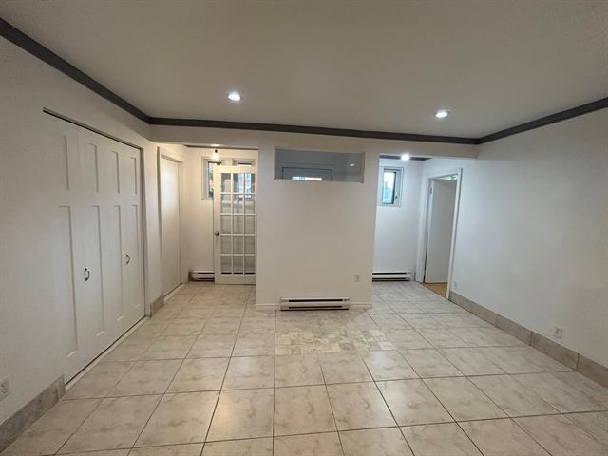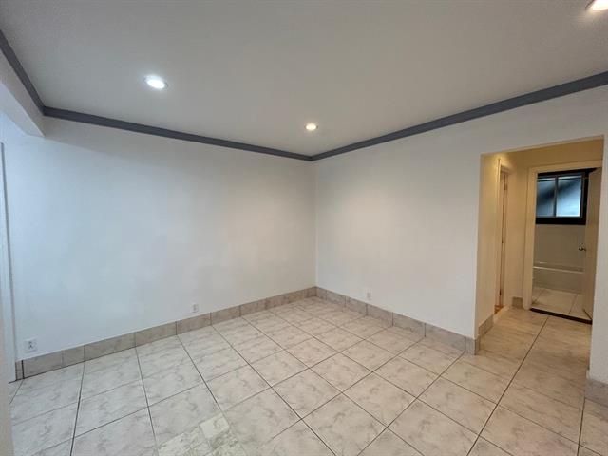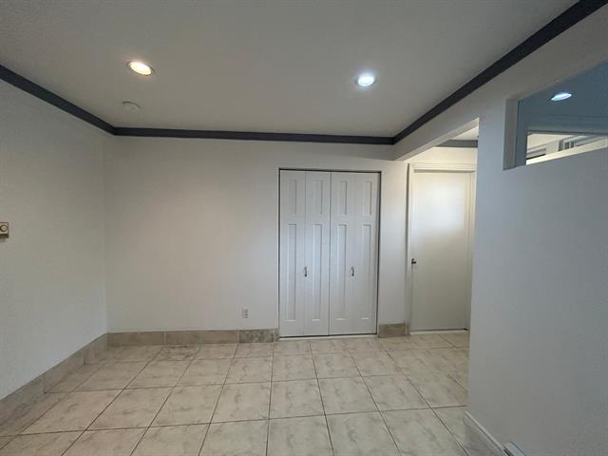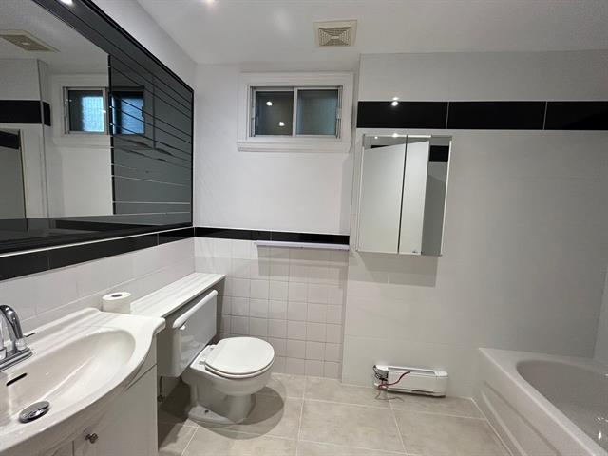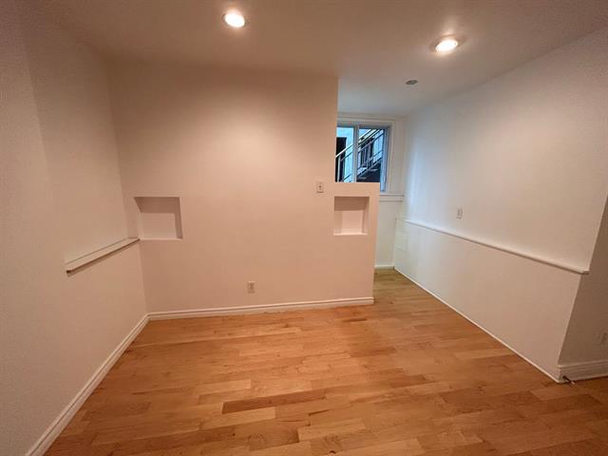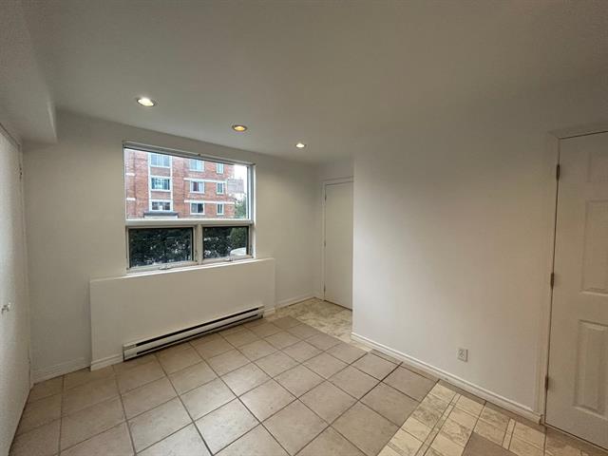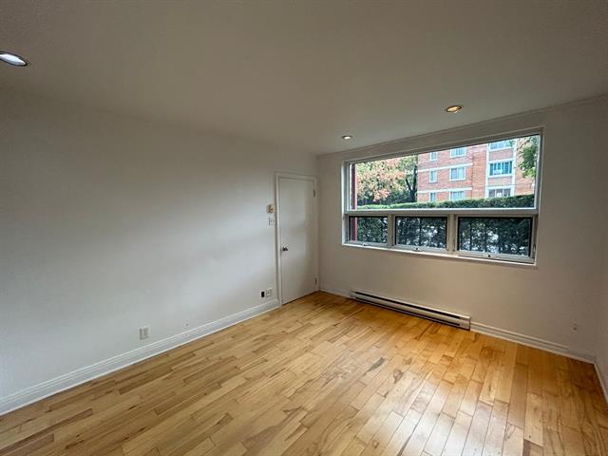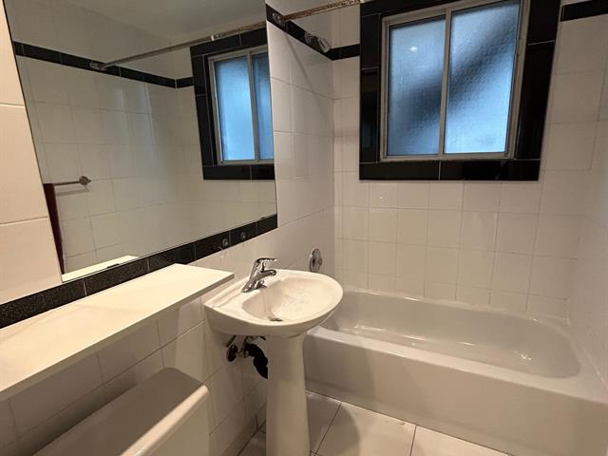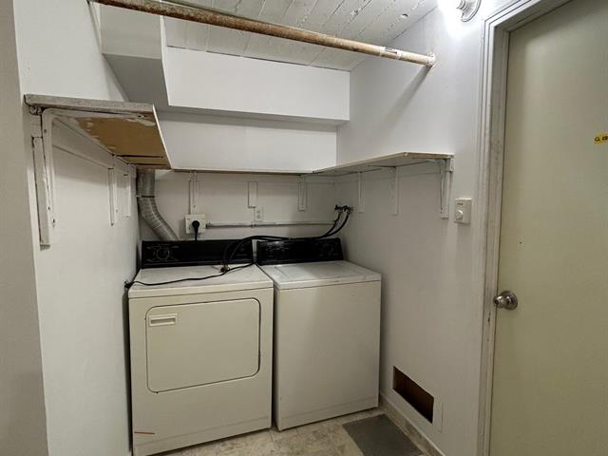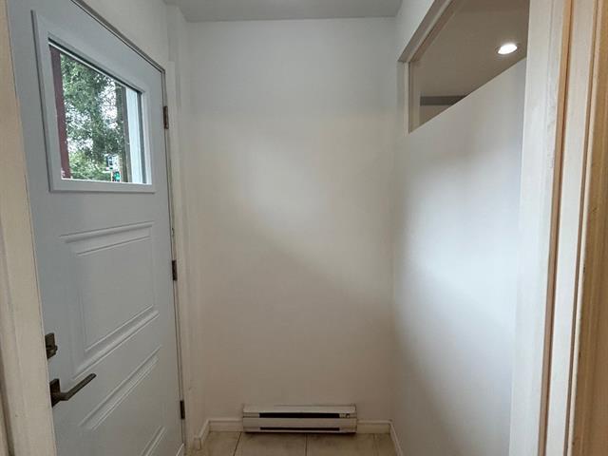Certified Real Estate Broker
Les immeubles progressifs
Office : 514.573.7922
Cellular :
Fax : 514.731.2279
Cellular :
Fax : 514.731.2279

Condo , Montréal (Côte-des-Neiges/Notre-Dame-de-Grâce)
$2,100 / month
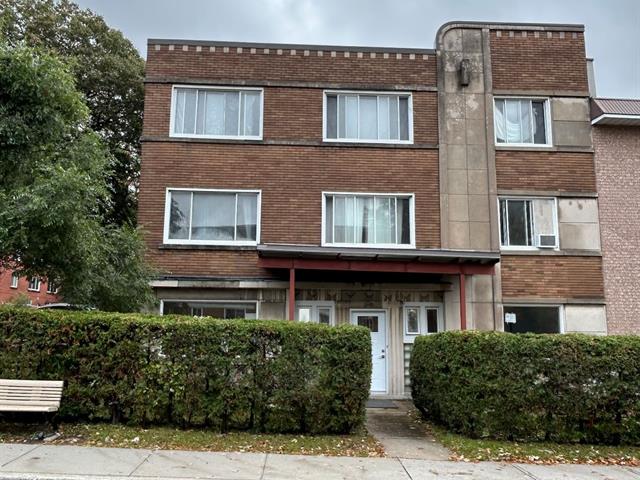
MLS 23611983
Address
3110, Av. Van Horne , Montréal (Côte-des-Neiges/Notre-Dame-de-Grâce)
Description
Rooms : 12 | Bedrooms : 3 | Bathroom : 2 | Powder room : 0
Renovated move-in ready large 3 bedroom, 2 full bathroom apartment.Close to public transportation,Schools and Universities,shopping, restaurants in great location!Upon acceptance of offer to lease tenants must submit credit check and letter of employment to the satisfaction of the Lessor.Prior to signing the Lease the Tenant must provide proof to the Lessor of opening an account with Hydro Quebec and Tenants Liability Insurance. No pets or smokers. Driveway parking for $100/month - Tenant responsible for snow clearing.
Characteristics
| Property Type | Condo | Year of construction | |
| Type of building | Semi-detached | Trade possible | |
| Building Size | Certificate of Location | ||
| Living Area | |||
| Lot Size | Deed of Sale Signature | ||
| Cadastre | |||
| Zoning |
| Pool | |||
| Water supply | Municipality | Parking | |
| Driveway | |||
| Roofing | Garage | ||
| Siding | Lot | ||
| Windows | Aluminum | Topography | |
| Window Type | Tilt and turn, Sliding | Distinctive Features | |
| Energy/Heating | Electricity | View | |
| Basement | Proximity | ||
| Bathroom | Adjoining to primary bedroom |
| Sewage system | Municipal sewer | Heating system | Electric baseboard units |
| Cupboard | Wood |
Room dimensions
Rooms : 12 | Bedrooms :
3 | Bathroom : 2 |
Powder room : 0
| Rooms | LEVEL | DIMENSIONS | Type of flooring | Additional information |
|---|---|---|---|---|
| Kitchen | Ground floor | 13.9x6.11 P | Ceramic tiles | |
| Dining room | Ground floor | 10.9x6.4 P | Ceramic tiles | |
| Living room | Ground floor | 10.9x7.6 P | Ceramic tiles | |
| Primary bedroom | Ground floor | 12.1x9.5 P | Ceramic tiles | Ensuite salle de bain |
| Other | Ground floor | 9.6x5.5 P | Ceramic tiles | |
| Bedroom | Ground floor | 12.10x11 P | Parquetry | |
| Bedroom | Ground floor | 12.10x9.11 P | Parquetry | |
| Bathroom | Ground floor | 7.7x4.10 P | Ceramic tiles | |
| Laundry room | Ground floor | 8x5 P | Ceramic tiles | |
| Storage | Ground floor | 11x3.3 P | Wood | |
| Cellar / Cold room | Ground floor | 12.4x3.9 P | Concrete | |
| Other | Ground floor | 4.5x4 P | Ceramic tiles |
Inclusions
refrigerator,stove,washer,dryer,hot-water
Exclusions
electricity,heat,internet,cable TV
Cookie Notice
We use cookies to give you the best possible experience on our website.
By continuing to browse, you agree to our website’s use of cookies. To learn more click here.
