Cellular :
Fax : 514.731.2279

Duplex , Montréal (Côte-des-Neiges/Notre-Dame-de-Grâce)
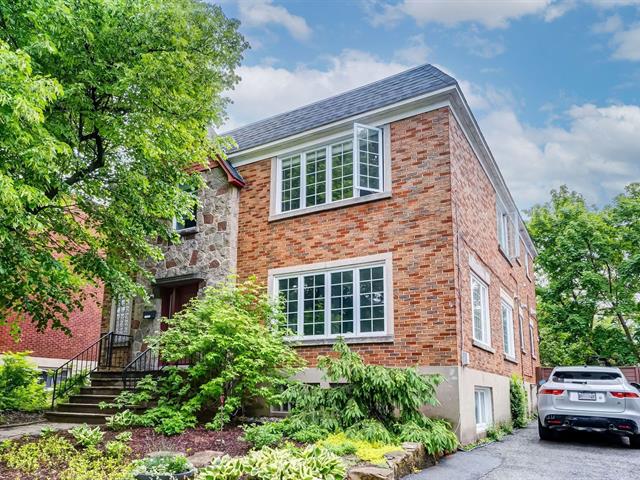
-
Frontage

-
Living room
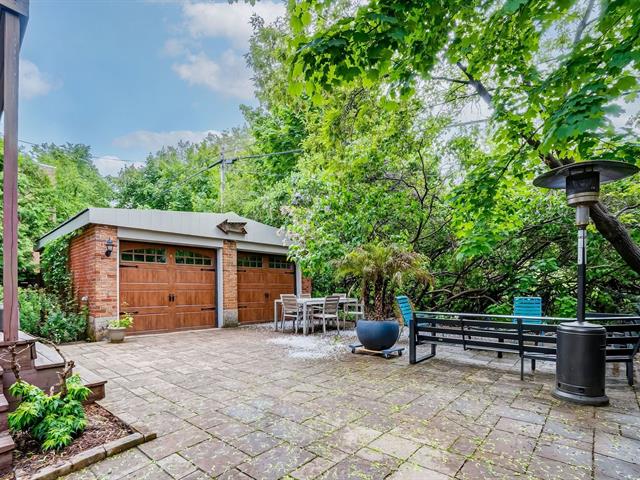
-
Living room
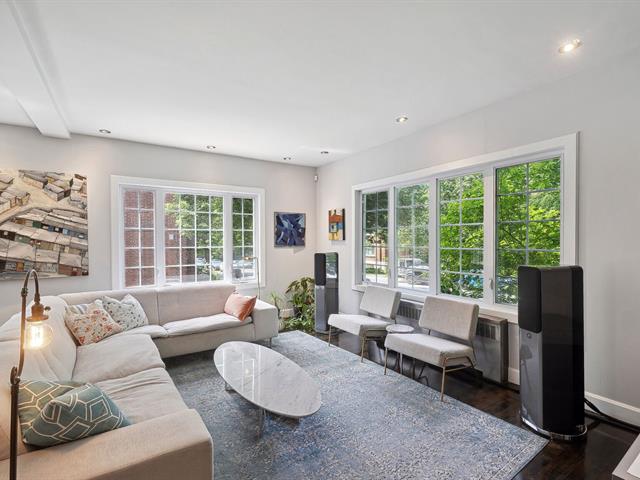
-
Living room
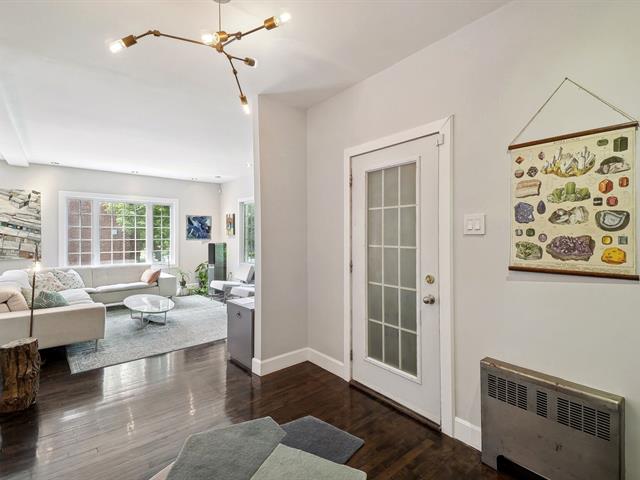
-
Dining room
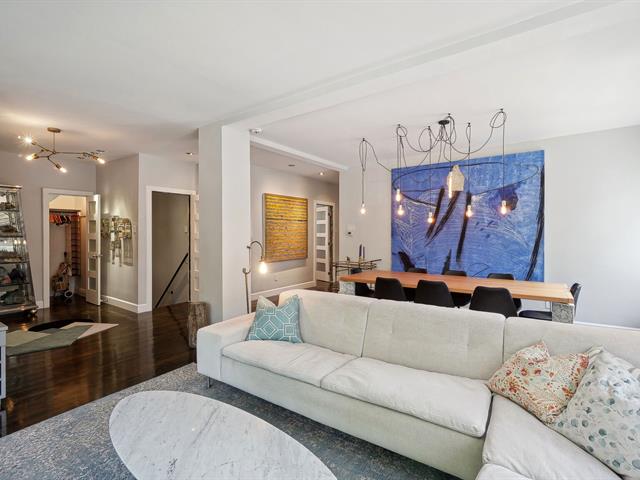
-
Dining room
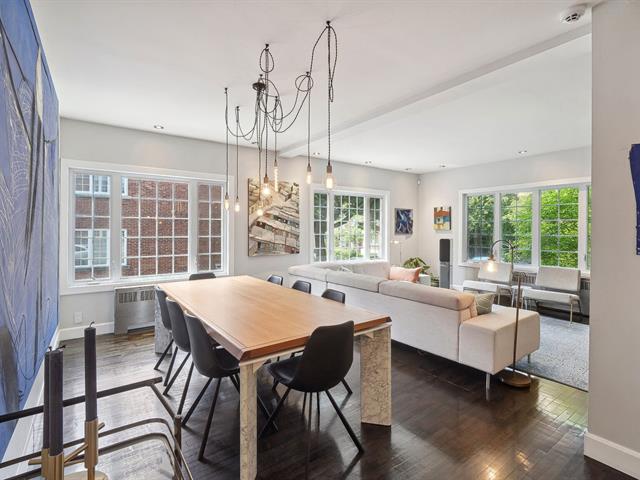
-
Overall View
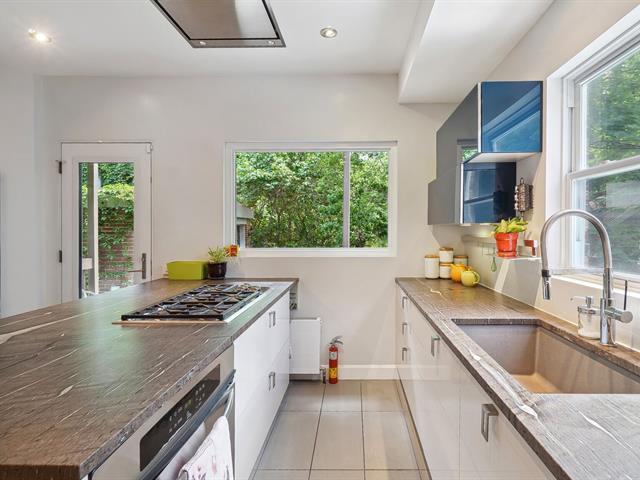
-
Kitchen
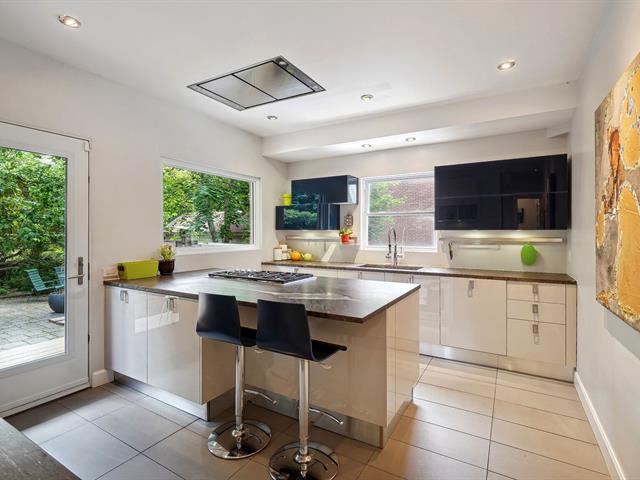
-
Kitchen
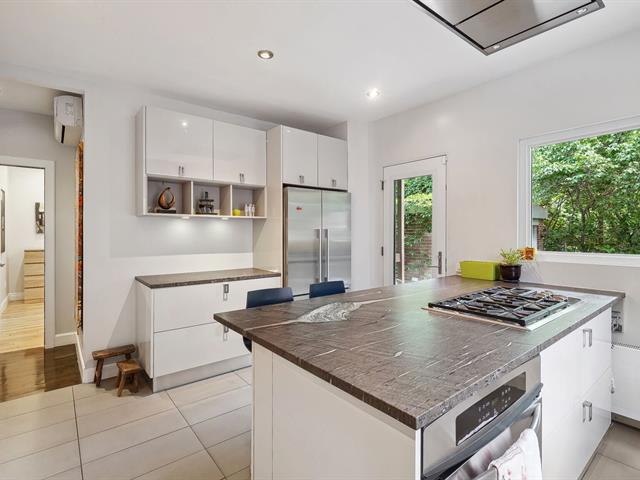
-
Kitchen
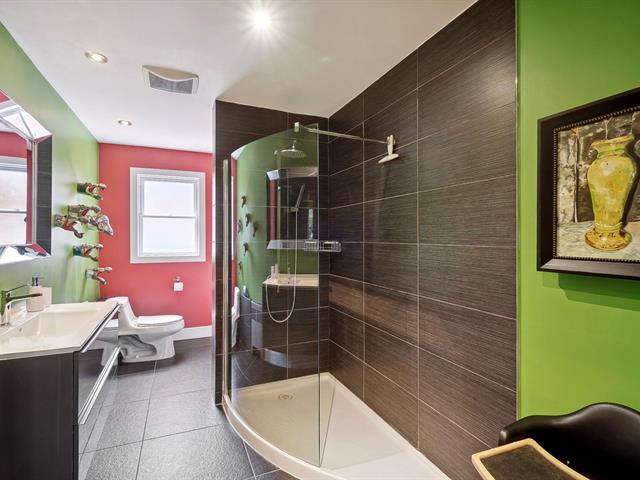
-
Bathroom
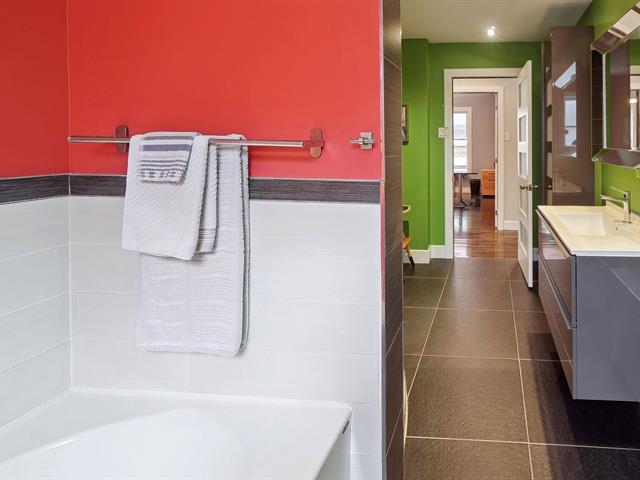
-
Office
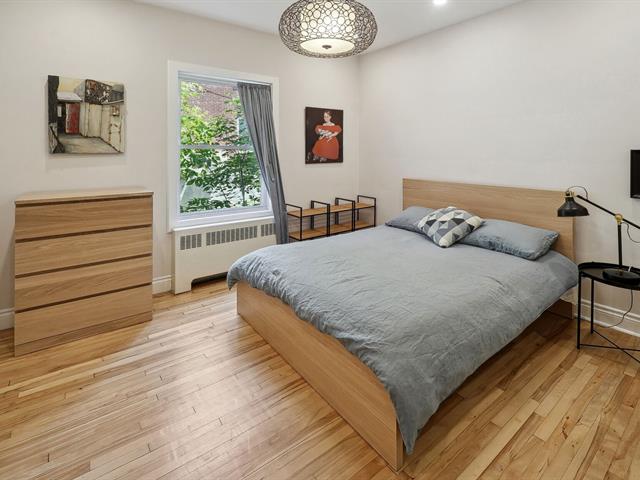
-
Bedroom
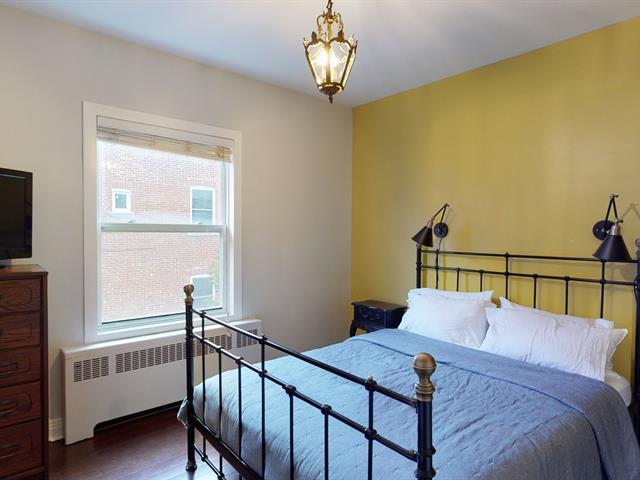
-
Bedroom
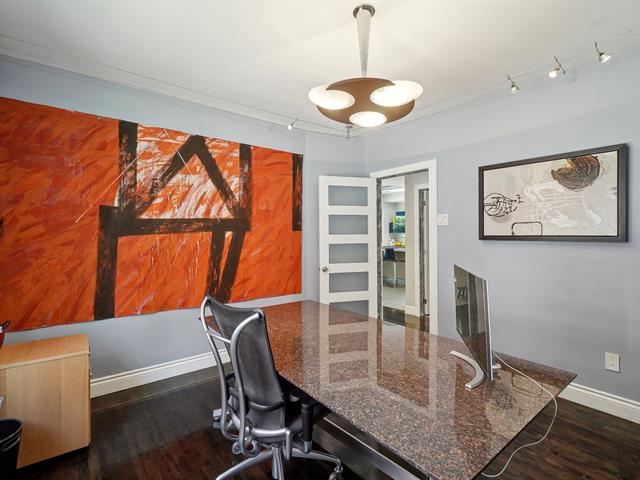
-
Corridor
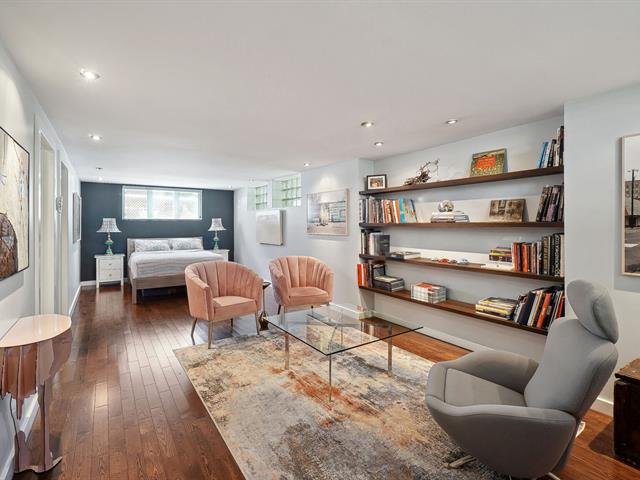
-
Staircase
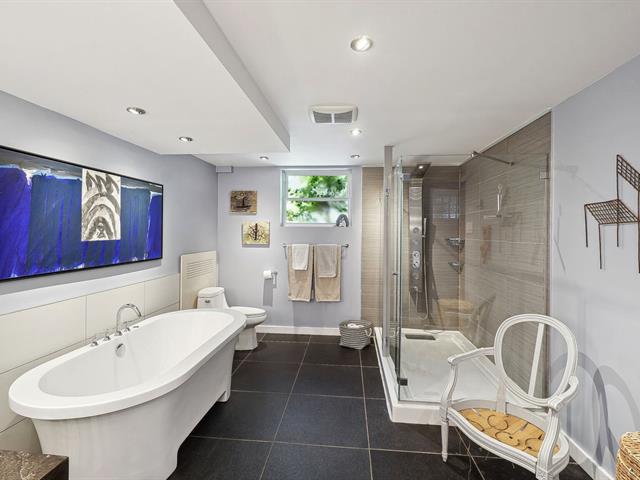
-
Primary bedroom
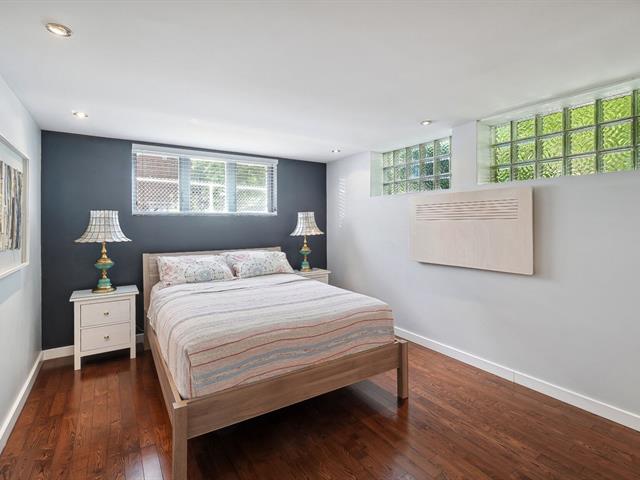
-
Primary bedroom
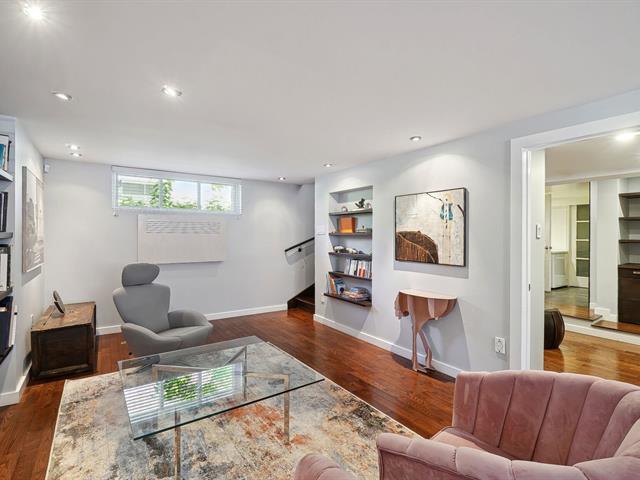
-
Primary bedroom
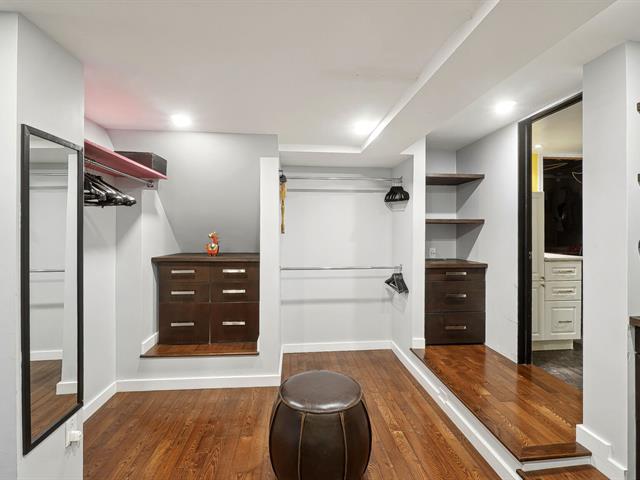
-
Primary bedroom
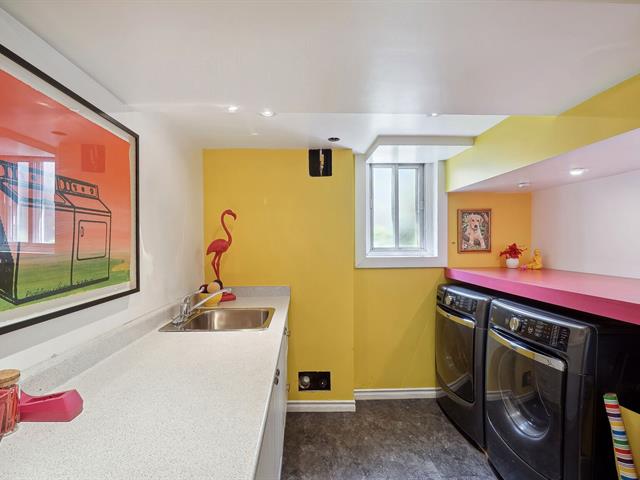
-
Overall View
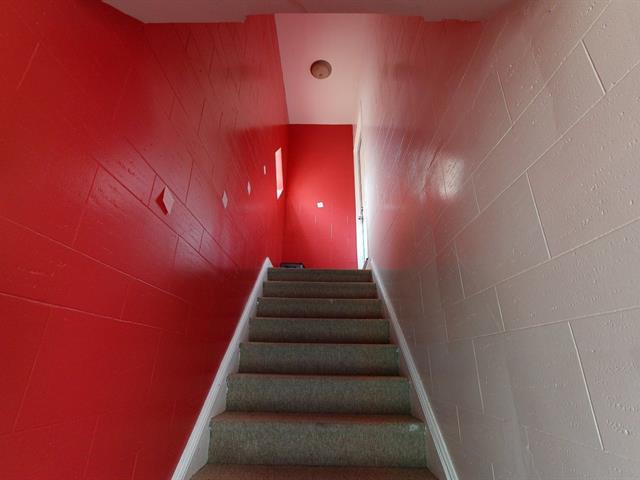
-
Ensuite bathroom
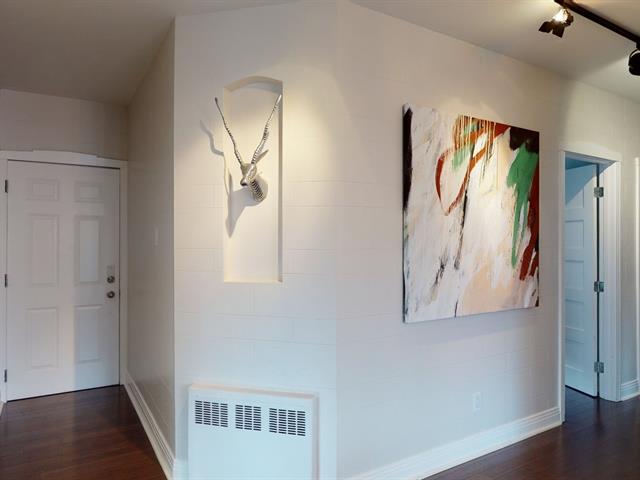
-
Ensuite bathroom
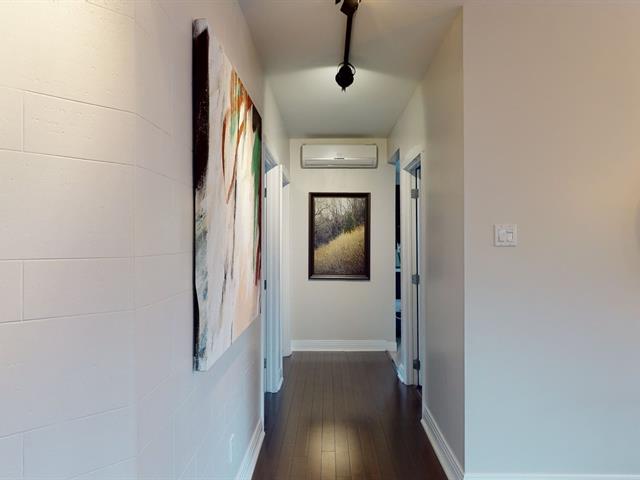
-
Walk-in closet
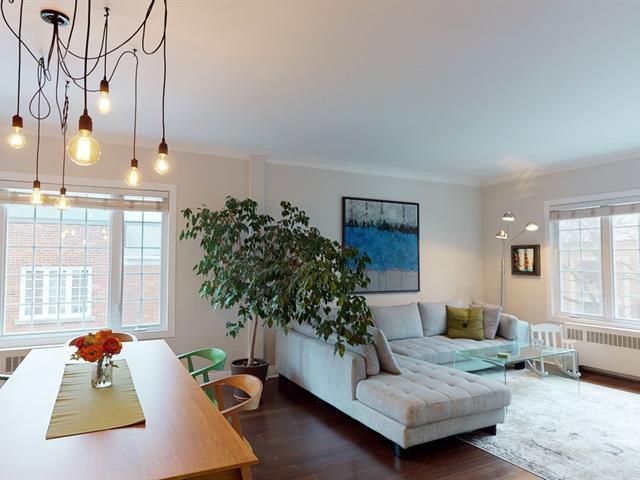
-
Overall View

-
Laundry room
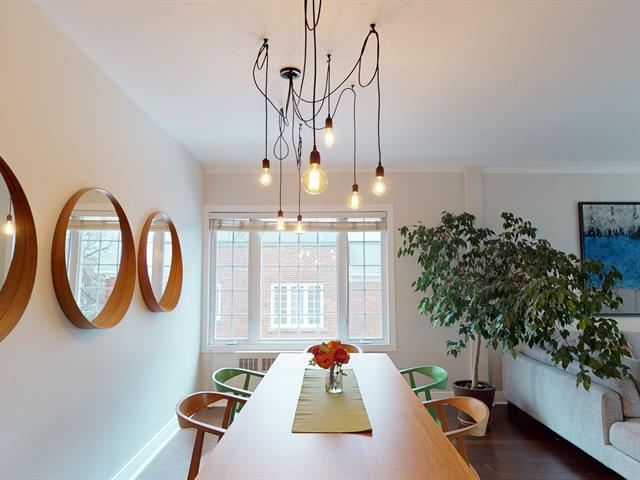
-
Frontage
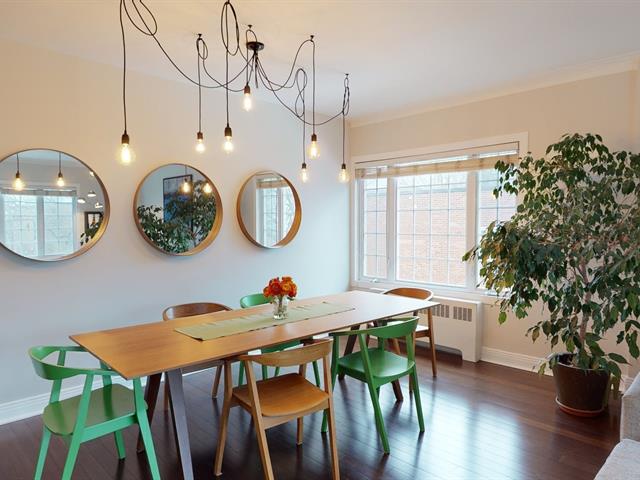
-
Back facade
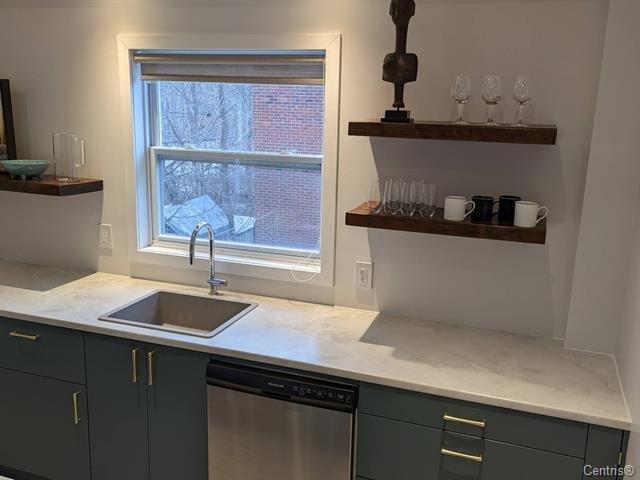
-
Backyard
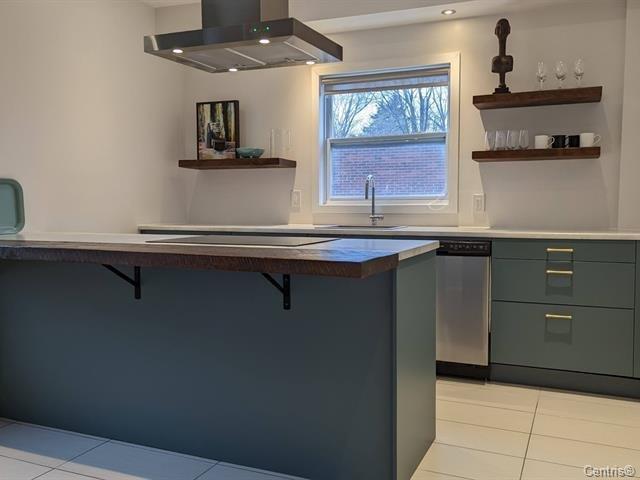
-
Frontage
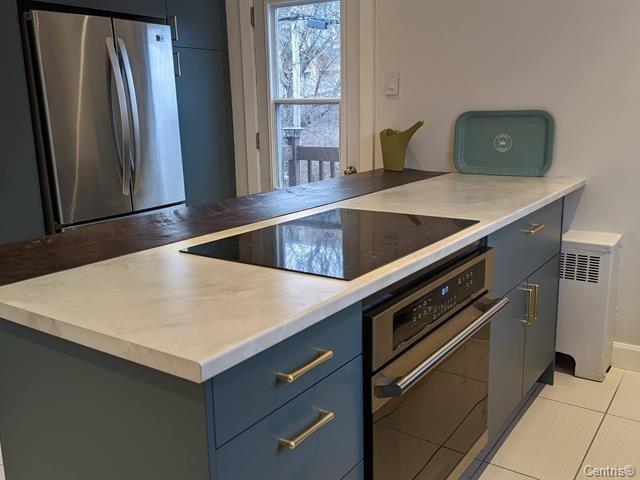
-
Frontage

-
Garage
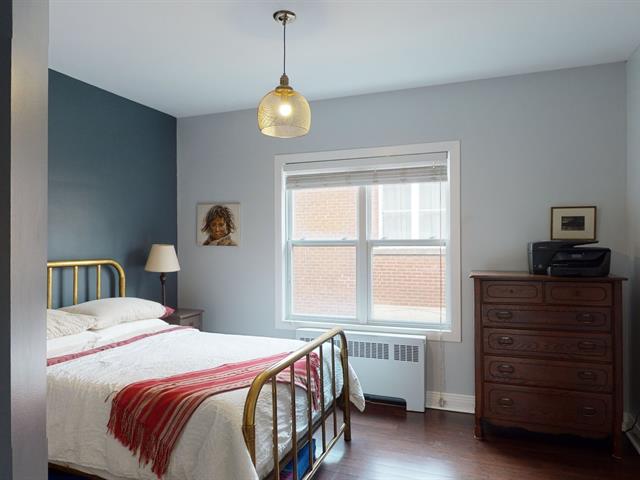
-
Garage
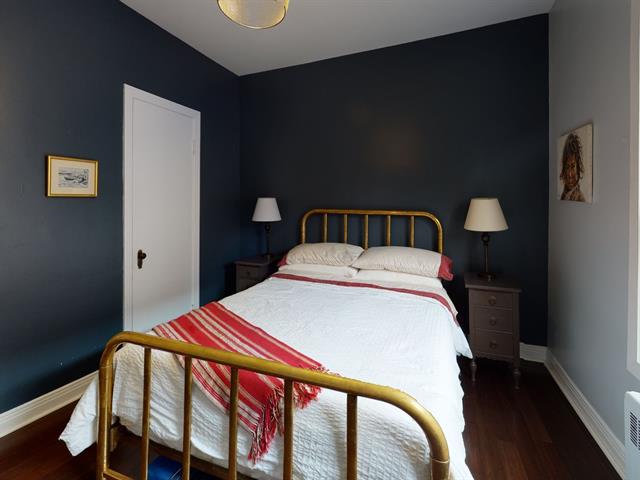
-
Backyard
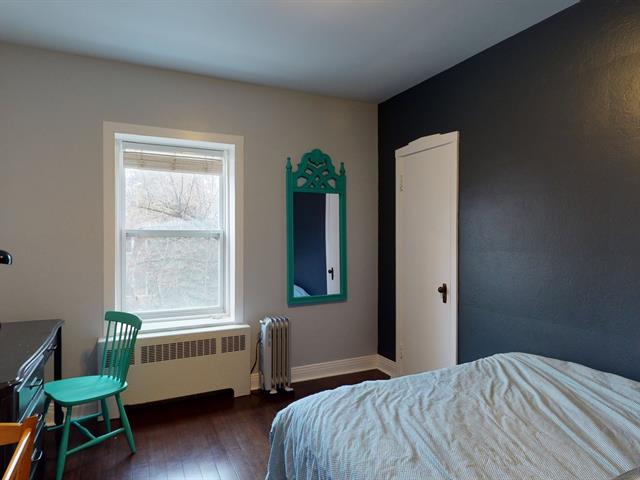
-
Back facade
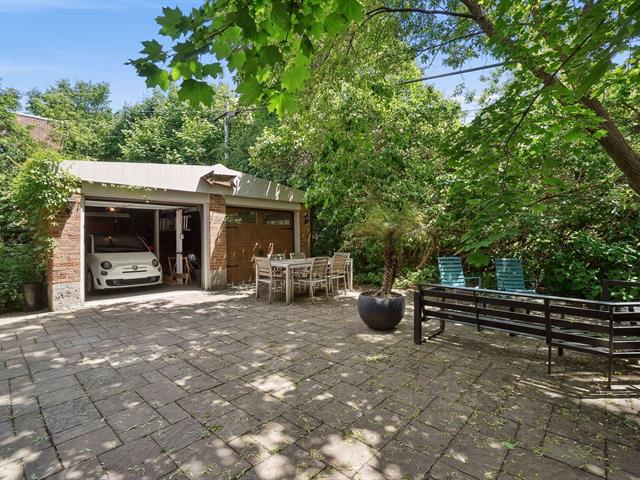
-
Backyard
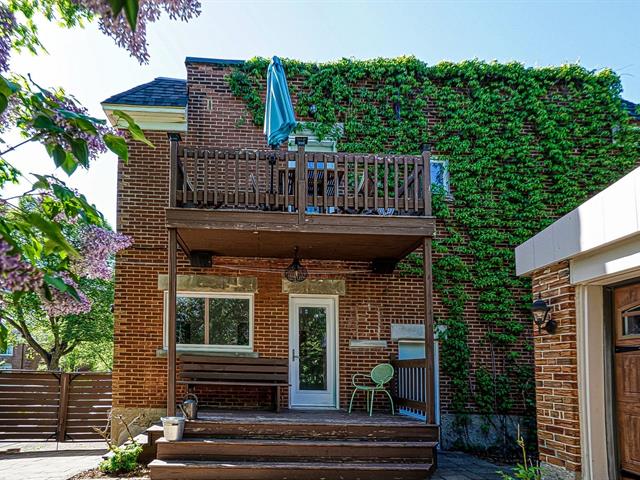
-
Backyard
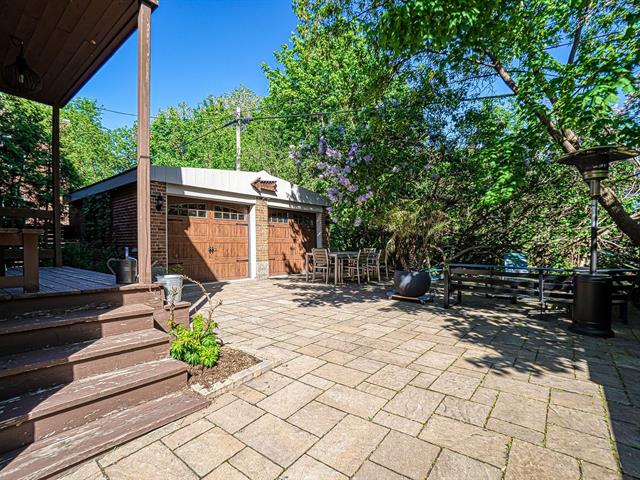
-
Living room
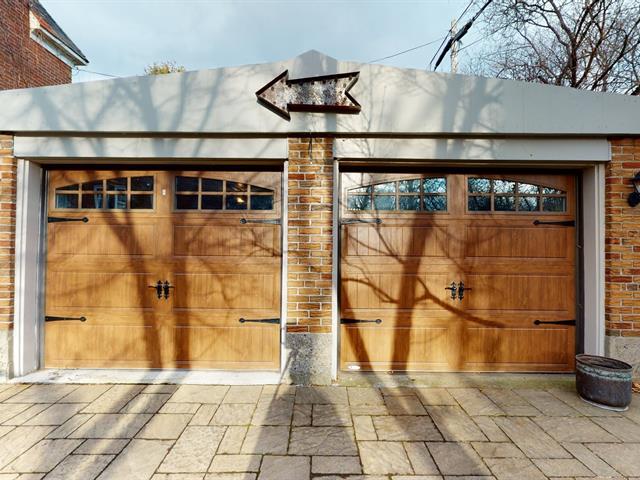
-
Living room
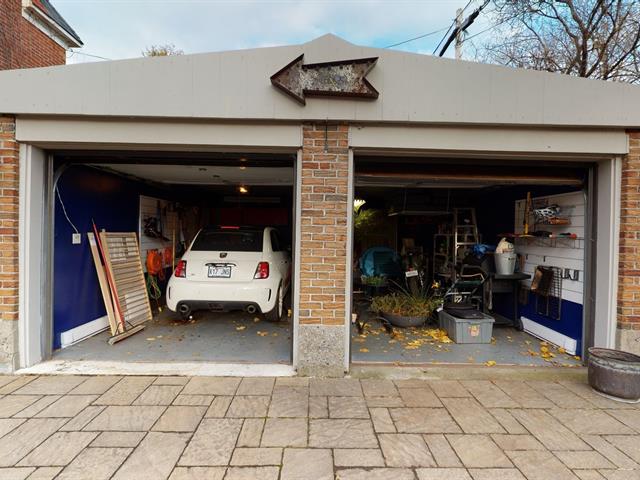
-
Overall View
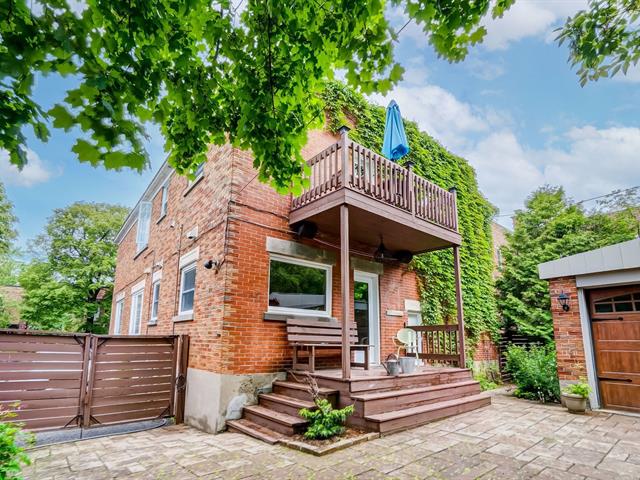
-
Dining room
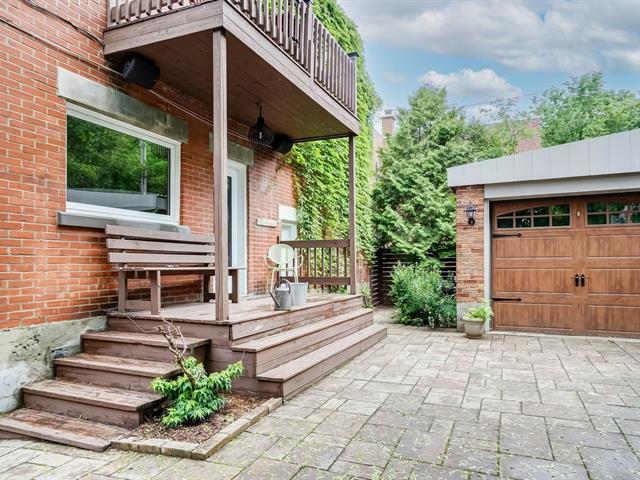
-
Dining room
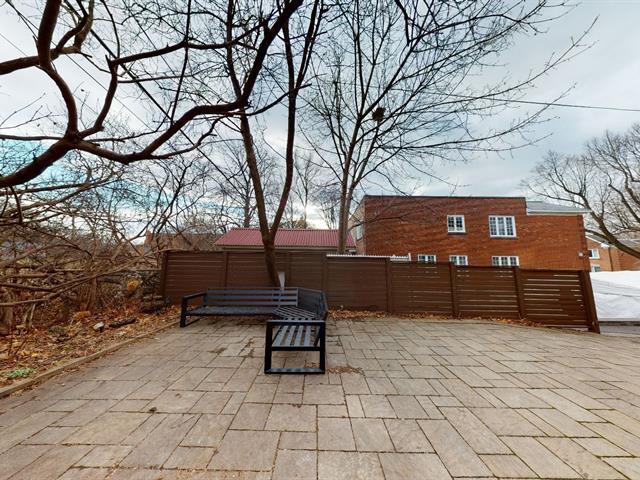
-
Kitchen
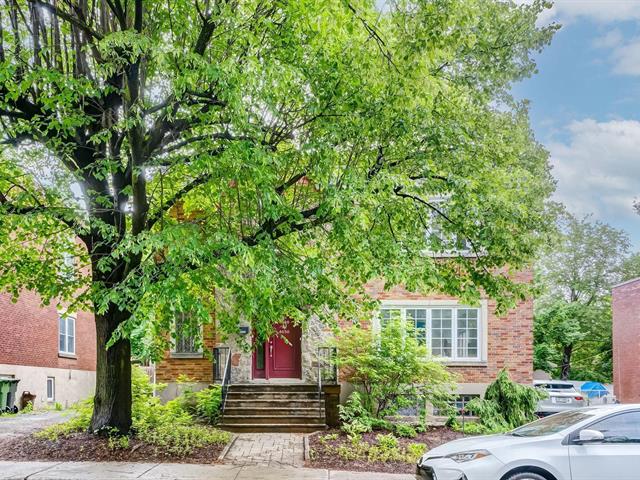
-
Kitchen
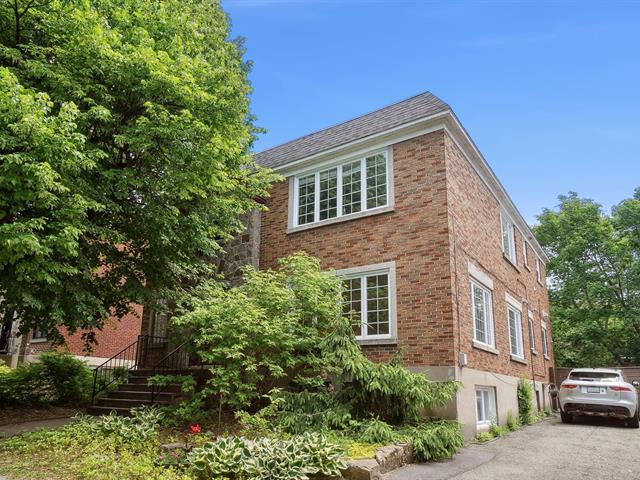
-
Kitchen
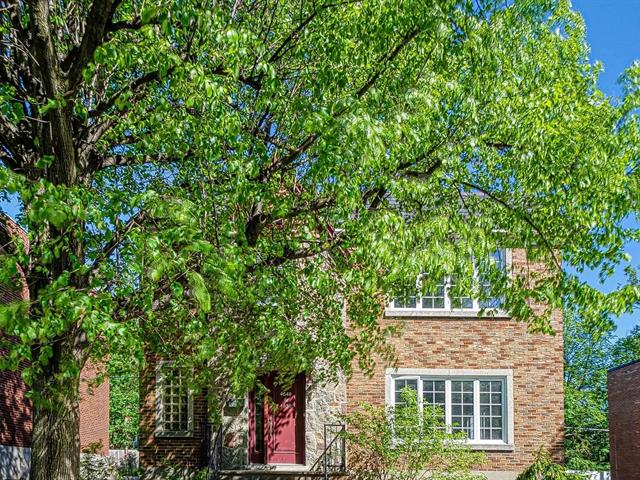
-
Hallway

-
Overall View

-
Corridor

-
Bedroom

-
Bedroom

-
Bedroom

-
Bedroom

-
Bedroom

-
Bathroom

-
Bathroom

-
Exterior entrance

-
Staircase

Characteristics
| Property Type | Duplex | Year of construction | 1948 |
| Type of building | Detached | Trade possible | |
| Building Size | Certificate of Location | ||
| Living Area | 264.40 m² | ||
| Lot Size | Deed of Sale Signature | 30 days | |
| Cadastre | |||
| Zoning | Residential |
| Pool | |||
| Water supply | Municipality | Parking | Garage (2) |
| Driveway | |||
| Roofing | Garage | Detached | |
| Siding | Lot | Landscape, Fenced | |
| Windows | Topography | Flat | |
| Window Type | Distinctive Features | ||
| Energy/Heating | View | ||
| Basement | Finished basement, 6 feet and over | Proximity | University, Public transport, High school, Elementary school, Bicycle path, Park - green area, Hospital, Daycare centre, Cegep, Highway |
| Bathroom | Seperate shower, Adjoining to primary bedroom |
| Sewage system | Municipal sewer |
Room dimensions
| Rooms | LEVEL | DIMENSIONS | Type of flooring | Additional information |
|---|---|---|---|---|
| Living room | 2nd floor | 23x17 P | ||
| Hallway | Ground floor | 8x12 P | ||
| Bedroom | 2nd floor | 12x11 P | ||
| Living room | Ground floor | 22x17 P | ||
| Bedroom | 2nd floor | 12x11 P | ||
| Primary bedroom | Ground floor | 12x12.5 P | ||
| Bedroom | 2nd floor | 11x11 P | ||
| Bedroom | Ground floor | 12x11 P | ||
| Kitchen | 2nd floor | 15x11.5 P | ||
| Kitchen | Ground floor | 15x11.5 P | ||
| Bathroom | 2nd floor | 14x7 P | ||
| Bathroom | Ground floor | 14x7 P | ||
| Bedroom | Basement | 30x11 P | ||
| Walk-in closet | Basement | 11x11.5 P | ||
| Laundry room | Basement | 8x25 P | ||
| Bedroom | Basement | 9x7 P | ||
| Bathroom | Basement | 10x13 P | ||
| Workshop | Basement | 16x5.5 P | ||
| Storage | Basement | 14.5x8.5 P |
Inclusions
Addenda
Several improvements have been made to this beautiful
duplex:
- Technoblocks in the fenced-in backyard
- Renovation of the front entrance
- Laundry room in basement
- Garage doors
- Change of interior doors and mouldings
- High efficiency heating Lochinvar
- Bathroom furniture, faucets and sinks
- Small additional room in basement
- Garage insulation, furniture, storage and finishing
- Roofing of the garage
- Air conditioning
- Landscaping
- Lube kitchen, doors, windows, appliances and hood in the
ceiling
- Mansard shingles
- Other renovations in the 2nd floor apartment: opening,
beams and bamboo floor.
Translated with www.DeepL.com/Translator (free version)
We use cookies to give you the best possible experience on our website.
By continuing to browse, you agree to our website’s use of cookies. To learn more click here.
